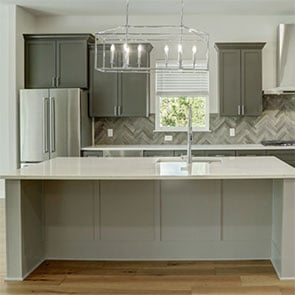- 5 Bedrooms
- 3.5 Bathrooms
- 2 Car Garage
- 3,238 Sq. Ft.


Take a 360° Look™ of the Macchiato
Explore the Macchiato floor plan and start imagining your life in this home.

Macchiato
Before you get started, get the most out of your 360° Look™ experience by learning how to use the helpful tools this tour provides.
Navigation Tools
 Ring Guide iThe ring guide works like a cursor and will stay with you throughout the tour. Use the ring guide to click on rooms or spaces with or without navigation circles to go directly to that area.
Ring Guide iThe ring guide works like a cursor and will stay with you throughout the tour. Use the ring guide to click on rooms or spaces with or without navigation circles to go directly to that area. Navigation Circles iYou will see navigation circles placed in key areas of the home. With your ring guide, you can click on navigation circles to go directly to a room or space.
Navigation Circles iYou will see navigation circles placed in key areas of the home. With your ring guide, you can click on navigation circles to go directly to a room or space. Left and Right double arrows iClicking on this tool gives you a 3D overall view of the home’s interior. You can rotate the home left, right, up, or down, to get a big picture perspective.
Left and Right double arrows iClicking on this tool gives you a 3D overall view of the home’s interior. You can rotate the home left, right, up, or down, to get a big picture perspective.
Touring Tools
 Gallery View iClick on this tool for a gallery view of rooms and spaces.
Gallery View iClick on this tool for a gallery view of rooms and spaces. View in VR iClicking on this tool will allow you to experience the tour using a virtual reality (VR) headset.
View in VR iClicking on this tool will allow you to experience the tour using a virtual reality (VR) headset.
The home you are about to tour is a virtual 3D rendering of the floorplan.
The interior pieces displayed throughout the home are for beautification of the model home only.
Discover the Macchiato Plan
Achieve the lifestyle you have always dreamed of with the Macchiato. Highlighting five bedrooms and three bathrooms, this upgraded home is both functional and stylish. Before you enter the home you will fall in love with the incredible exterior with its lush front yard landscaping. When you enter into the Macchiato you will see the oversized flex room as you walk into the heart of the home. The incredible kitchen opens to the dining area and the family room offering the perfect backdrop for entertaining, homecooked meals and making memories with the ones you love. Continue through the doors off the family room and you will find yourself on the l-shaped covered outdoor living area. With a private master retreat, three additional bedrooms, a flex room and a game room you will have plenty of room to live life to the fullest in the Macchiato.
Everything You Want and Need
- Four secondary bedrooms
- Oversized flex room
- Game room
- Impressive master with living area
- Covered outdoor living area
- Attached two-car garage
Space for More Life
The Macchiato was designed to give you options when hosting family and friends, or simply enjoying family time at home. The welcoming covered front porch and inviting foyer opens to a spacious flex room, the ideal space for an office or formal dining room. The family room has plenty of windows offering beautiful views of the expansive covered outdoor living area and your back yard.
Floor Plan Features
- Two-story floor plan
- Black stainless steel KitchenAid appliances
- Gas cooktop
- Quartz countertops
- Oversized kitchen island
- Modern tile backsplash
- 42" upper cabinets with crown molding
- Double-sided fireplace
- Private master retreat with living area
- Master walk-in closet with access to laundry room
- Game room
- Four secondary bedrooms
- Ceiling fans throughout
- Walk-in closets
- Gorgeous wood floors
- Covered front porch
- Covered outdoor living area
- Attached two-car garage
Style Meets Functionality
The well-equipped kitchen of the Macchiato features black stainless steel KitchenAid appliances, 42” upper cabinets with crown molding and sprawling quartz countertops. Enhanced by a large center island, this chef-ready kitchen includes plenty of counter and cabinet space in addition to a large walk-in pantry. Just around the corner you will find the mudroom with a built-in bench ideal for storing bags and backpacks.
Falcon Ridge
(866) 889-52625313 East L StreetTacoma, WA 98404Get Directions| Open 7 Days a Week | |
|---|---|
| M-F: | 8:30am - 7:00pm |
| Sat: | 8:30am - 7:00pm |
| Sun: | 10:30am - 7:00pm |

