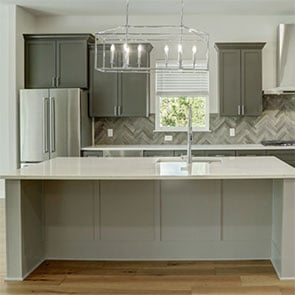Loading component...
- 3 Bedrooms
- 3 Bathrooms
- 2 Car Garage
- 2,586 Sq. Ft.



Explore the Americano floor plan and start imagining your life in this home.

Before you get started, get the most out of your 360° Look™ experience by learning how to use the helpful tools this tour provides.
The home you are about to tour is a virtual 3D rendering of the floorplan.
The interior pieces displayed throughout the home are for beautification of the model home only.
The open and airy Americano floor plan has everything you have been searching for. From the modern exterior with fantastic details, to the two-story layout this thoughtfully designed home will take your lifestyle to the next level. From the moment you walk into the welcoming entryway, you will know that you have found something special. The open floor plan allows you to move effortlessly from the fully-equipped kitchen to the dining area and large family room. With two additional bedrooms, you will have plenty of room for kids, guests, or even a private at-home office. No matter your needs, the Americano is sure to check all your boxes.
In this home, you will find a functional, open layout that is sure to work for you and your family. The modern chef-ready kitchen is located directly off the dining room and family room, making entertaining a breeze. After the guests leave, retreat to the incredible master suite. Here, you will find an abundance of space, including a master bath with a separate shower, an elegant standalone tub and a large walk-in closet.
The kitchen is one of the most important spaces in a home, and you will fall in love with this one! The spacious layout allows for multiple people to be in the kitchen at once and supplies tons of counter and storage space. This well-equipped gourmet kitchen is complete with a large island, gorgeous quartz countertops, black stainless steel KitchenAid appliances and an impressive walk-in pantry.
| Open 7 Days a Week | |
|---|---|
| M-F: | 8:30am - 7:00pm |
| Sat: | 8:30am - 7:00pm |
| Sun: | 10:30am - 7:00pm |