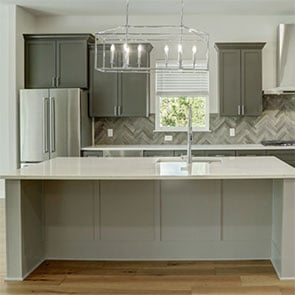- 3 Bedrooms
- 2 Bathrooms
- 2 Car Garage
- 1,593 Sq. Ft.


Take a 360° Look™ of the Cardinal
Explore the Cardinal floor plan and start imagining your life in this home.

Cardinal
Before you get started, get the most out of your 360° Look™ experience by learning how to use the helpful tools this tour provides.
Navigation Tools
 Ring Guide iThe ring guide works like a cursor and will stay with you throughout the tour. Use the ring guide to click on rooms or spaces with or without navigation circles to go directly to that area.
Ring Guide iThe ring guide works like a cursor and will stay with you throughout the tour. Use the ring guide to click on rooms or spaces with or without navigation circles to go directly to that area. Navigation Circles iYou will see navigation circles placed in key areas of the home. With your ring guide, you can click on navigation circles to go directly to a room or space.
Navigation Circles iYou will see navigation circles placed in key areas of the home. With your ring guide, you can click on navigation circles to go directly to a room or space. Left and Right double arrows iClicking on this tool gives you a 3D overall view of the home’s interior. You can rotate the home left, right, up, or down, to get a big picture perspective.
Left and Right double arrows iClicking on this tool gives you a 3D overall view of the home’s interior. You can rotate the home left, right, up, or down, to get a big picture perspective.
Touring Tools
 Gallery View iClick on this tool for a gallery view of rooms and spaces.
Gallery View iClick on this tool for a gallery view of rooms and spaces. View in VR iClicking on this tool will allow you to experience the tour using a virtual reality (VR) headset.
View in VR iClicking on this tool will allow you to experience the tour using a virtual reality (VR) headset.
The home you are about to tour is a virtual 3D rendering of the floorplan.
The interior pieces displayed throughout the home are for beautification of the model home only.
Discover the Cardinal
Welcome to the epitome of fantastic living! The three-bedroom, two-bath Cardinal floor plan is not your average home. It's a haven of good times and great memories waiting to happen. The fully loaded kitchen is like a playground for your inner chef complete with stainless steel kitchen appliances and a breakfast bar. For when you need something more formal, the adjacent dining room is where you can show off your hosting skills and indulge in a touch of sophistication. This home is all about creating laughter, hosting gatherings and living life to the fullest. So, whether you're throwing a party or having a relaxing night in this home is your canvas for unforgettable fun.
Designed For You
- Covered front porch
- Chef-ready kitchen with stainless steel appliances
- Luxury vinyl plank flooring
- Formal dining room
- Covered outdoor living area
- Impressive master bedroom
Upgraded Outdoor Living
The covered outdoor living space of the Cardinal is a true oasis that seamlessly extends your living area outdoors. This inviting space is designed to provide comfort and versatility, making it perfect for various activities and relaxation. Imagine a cozy seating arrangement with comfortable chairs and perhaps a coffee table where you can sip your favorite beverage while enjoying the fresh air. You could also set up a dining area with tables and chairs for outdoor meals and barbecues.
Floor Plan Features
- Open floor plan
- Chef-inspired kitchen
- Stainless steel kitchen appliances
- Granite countertops
- Modern tile backsplash
- Breakfast bar in the kitchen
- 42" upper cabinets with crown molding
- Formal dining room
- Private master retreat
- Two guest bedrooms
- Large laundry room
- Ceiling fans throughout
- Covered front porch
- Covered outdoor living area
- Finished 2-car garage
- Professionally designed front yard landscaping
A Place for All Life's Moments
This thoughtfully crafted home seamlessly blends comfort, style and functionality, making it an ideal retreat for modern living. Whether you're hosting a dinner party, relaxing with your family, or enjoying the outdoor space, this home has everything you need to create lasting memories.
For more information, call us today
(855) 913-1060Tap To CallSunterra
(855) 913-10605011 Canyon Grove DriveKaty, TX 77493Get Directions| Open 7 Days a Week | |
|---|---|
| M-F: | 11:00am - 7:00pm |
| Sat: | 11:00am - 7:00pm |
| Sun: | 11:00am - 7:00pm |

