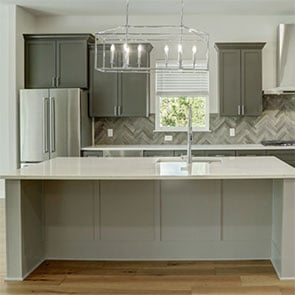- 4 Bedrooms
- 3 Bathrooms
- 2 Car Garage
- 2,566 Sq. Ft.
Sierra Vista Information Center
(866) 895-5560

Take a 360° Look™ of the Primrose
Explore the Primrose floor plan and start imagining your life in this home.

Primrose
Before you get started, get the most out of your 360° Look™ experience by learning how to use the helpful tools this tour provides.
Navigation Tools
 Ring Guide iThe ring guide works like a cursor and will stay with you throughout the tour. Use the ring guide to click on rooms or spaces with or without navigation circles to go directly to that area.
Ring Guide iThe ring guide works like a cursor and will stay with you throughout the tour. Use the ring guide to click on rooms or spaces with or without navigation circles to go directly to that area. Navigation Circles iYou will see navigation circles placed in key areas of the home. With your ring guide, you can click on navigation circles to go directly to a room or space.
Navigation Circles iYou will see navigation circles placed in key areas of the home. With your ring guide, you can click on navigation circles to go directly to a room or space. Left and Right double arrows iClicking on this tool gives you a 3D overall view of the home’s interior. You can rotate the home left, right, up, or down, to get a big picture perspective.
Left and Right double arrows iClicking on this tool gives you a 3D overall view of the home’s interior. You can rotate the home left, right, up, or down, to get a big picture perspective.
Touring Tools
 Gallery View iClick on this tool for a gallery view of rooms and spaces.
Gallery View iClick on this tool for a gallery view of rooms and spaces. View in VR iClicking on this tool will allow you to experience the tour using a virtual reality (VR) headset.
View in VR iClicking on this tool will allow you to experience the tour using a virtual reality (VR) headset.
The home you are about to tour is a virtual 3D rendering of the floorplan.
The interior pieces displayed throughout the home are for beautification of the model home only.
Floor Plan Layouts
Achieve the lifestyle you have always dreamed of with the Primrose. Highlighting three bedrooms and three baths, this charming home is both functional and stylish. Before you enter the home you will fall in love with the exterior details. When you enter into the Primrose you will pass through the foyer as you walk into the heart of the home. The incredible kitchen overlooks the dining area and the family room offering the perfect backdrop for entertaining, homecooked meals and making memories with the ones you love. Continue through the door off the dining area and you will find yourself on the covered outdoor living area. With a private master retreat, two additional bedrooms and a flex room you will have plenty of room to live life to the fullest in the Primrose.
Space for More Life
The Primrose was designed to give you options when hosting family and friends, or simply enjoying family time at home. The beautiful covered front porch and inviting foyer opens to the spacious family room, and an incredible chef-ready kitchen. You will also find a wet bar in the family room!
Everything You Want and Need
- Spacious family room
- Incredible laundry room with sink and tons of storage
- Flex room off the mudroom
- Third bedroom is upstairs with a private bath
- Covered outdoor living area
- Attached two-car garage
Floor Plan Features
- Functional floor plan
- Stainless steel kitchen appliances
- Matte black fixtures
- Granite countertops
- Kitchen island
- Modern tile backsplash
- 42" upper cabinets with crown molding
- Fireplace with shiplap details
- Private master retreat
- Large laundry room with sink and storage
- Flex room
- Engineered laminate wood flooring
- Ceiling fans throughout
- Walk-in closets
- Covered front porch
- Covered outdoor living area
- Attached two-car garage
- Professionally designed front yard landscaping
Style Meets Functionality
The well-equipped kitchen of the Primrose features stainless steel kitchen appliances, 42” upper cabinets with crown molding and sprawling granite countertops. Enhanced by a large center island, this chef-ready kitchen includes plenty of counter and cabinet space in addition to a walk-in pantry. Just around the corner you will find the mudroom with a built-in bench ideal for storing bags and backpacks.
Sierra Vista
(866) 895-556010534 Sutter Creek DriveIowa Colony, TX 77583Get Directions| M-T: | Appointment Only |
| W-F: | 11:00am - 7:00pm |
| Sat: | 11:00am - 7:00pm |
| Sun: | 11:00am - 7:00pm |

