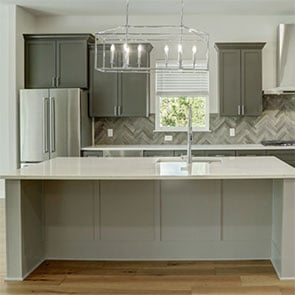- 3 Bedrooms
- 3 Bathrooms
- 2 Car Garage
- 2,541 Sq. Ft.
Sierra Vista Information Center
(866) 895-5560

Take a 360° Look™ of the Laurel
Explore the Laurel floor plan and start imagining your life in this home.

Laurel
Before you get started, get the most out of your 360° Look™ experience by learning how to use the helpful tools this tour provides.
Navigation Tools
 Ring Guide iThe ring guide works like a cursor and will stay with you throughout the tour. Use the ring guide to click on rooms or spaces with or without navigation circles to go directly to that area.
Ring Guide iThe ring guide works like a cursor and will stay with you throughout the tour. Use the ring guide to click on rooms or spaces with or without navigation circles to go directly to that area. Navigation Circles iYou will see navigation circles placed in key areas of the home. With your ring guide, you can click on navigation circles to go directly to a room or space.
Navigation Circles iYou will see navigation circles placed in key areas of the home. With your ring guide, you can click on navigation circles to go directly to a room or space. Left and Right double arrows iClicking on this tool gives you a 3D overall view of the home’s interior. You can rotate the home left, right, up, or down, to get a big picture perspective.
Left and Right double arrows iClicking on this tool gives you a 3D overall view of the home’s interior. You can rotate the home left, right, up, or down, to get a big picture perspective.
Touring Tools
 Gallery View iClick on this tool for a gallery view of rooms and spaces.
Gallery View iClick on this tool for a gallery view of rooms and spaces. View in VR iClicking on this tool will allow you to experience the tour using a virtual reality (VR) headset.
View in VR iClicking on this tool will allow you to experience the tour using a virtual reality (VR) headset.
The home you are about to tour is a virtual 3D rendering of the floorplan.
The interior pieces displayed throughout the home are for beautification of the model home only.
Floor Plan Layouts
Highlighting three bedrooms and three bathrooms the Laurel floor plan is one you won't want to miss. The incredible covered front porch will welcome you before you even step foot into the home. As you walk through the foyer you will find your way into the heart of the home as you approach the kitchen, dining area and family room. The modern kitchen includes a large pantry and sprawling granite countertops perfect for the chef of the house. Located in the back corner of the home, the master bedroom has an array of enviable features including an impressive bathroom with a standalone tub, a walk-in shower and sizable walk-in closet. For the homeowner who enjoys entertaining, the covered outdoor living area is the ideal space to host a back yard barbecue.
Spaces for Everything
The Laurel floor plan has a spacious, open layout that has been thoughtfully designed with your needs in mind. The gorgeous chef-ready kitchen is open to the dining area and family room, creating a seamless open layout. Additionally, this home has a flex room perfect for a private home office.
Desirable Layout
- Beautiful dining room
- Flex room
- Fireplace in the family room
- Laundry room with sink and tons of storage
- Covered outdoor living area
- Incredible master retreat
Floor Plan Features
- Open floor plan
- Chef-ready kitchen
- Stainless steel kitchen appliances
- Granite countertops
- Modern tile backsplash
- Oversized kitchen island
- 42" upper cabinets with crown molding
- Large dining area
- Flex room
- Private master retreat
- Beautiful master bath
- Wet bar
- Mudroom with built-in storage bench
- Engineered laminate wood flooring
- Spacious covered front porch
- Covered outdoor living area
- Attached two-car garage
- Professionally designed front yard landscaping
Your Dream Retreat
The master retreat of the Laurel plan is the perfect space to begin and end each day. Tucked away from the additional bedrooms, the master suite boasts beautiful high celings and plenty of natural light with views into the large back yard. The en-suite master bath showcases a gorgeous dual-sink vanity, glass-enclosed shower, a stunning free-standing tub and access to the spacious walk-in closet.
Sierra Vista
(866) 895-556010534 Sutter Creek DriveIowa Colony, TX 77583Get Directions| M-T: | Appointment Only |
| W-F: | 11:00am - 7:00pm |
| Sat: | 11:00am - 7:00pm |
| Sun: | 11:00am - 7:00pm |

