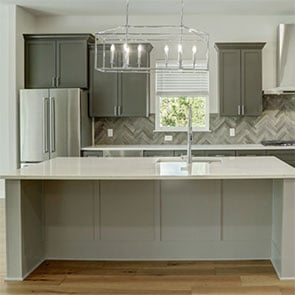Loading component...
- 5 Bedrooms
- 3 Bathrooms
- 2 Car Garage
- 2,348 Sq. Ft.
Magnolia Woods - 70' Information Center
(833) 573-3914
Loading component...
Loading component...
Loading component...
Loading component...
Floor Plan Features
- Single-story floor plan
- Stainless steel kitchen appliances
- Granite countertops
- Fully loaded kitchen
- Tile backsplash
- 42" upper cabinets with crown molding
- Open dining area
- Inviting foyer
- Serene master retreat
- Spacious secondary bedrooms
- Ceiling fans throughout
- Covered outdoor living space
- Attached two-car garage
- Laundry room off garage



