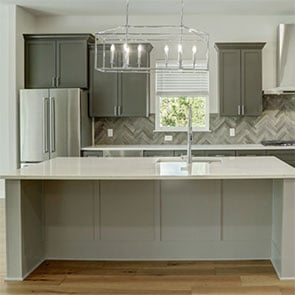- 6 Bedrooms
- 4 Bathrooms
- 2 Car Garage
- 3,168 Sq. Ft.


Take a 360° Look™ of the Wright
Explore the Wright floor plan and start imagining your life in this home.

Wright
Before you get started, get the most out of your 360° Look™ experience by learning how to use the helpful tools this tour provides.
Navigation Tools
 Ring Guide iThe ring guide works like a cursor and will stay with you throughout the tour. Use the ring guide to click on rooms or spaces with or without navigation circles to go directly to that area.
Ring Guide iThe ring guide works like a cursor and will stay with you throughout the tour. Use the ring guide to click on rooms or spaces with or without navigation circles to go directly to that area. Navigation Circles iYou will see navigation circles placed in key areas of the home. With your ring guide, you can click on navigation circles to go directly to a room or space.
Navigation Circles iYou will see navigation circles placed in key areas of the home. With your ring guide, you can click on navigation circles to go directly to a room or space. Left and Right double arrows iClicking on this tool gives you a 3D overall view of the home’s interior. You can rotate the home left, right, up, or down, to get a big picture perspective.
Left and Right double arrows iClicking on this tool gives you a 3D overall view of the home’s interior. You can rotate the home left, right, up, or down, to get a big picture perspective.
Touring Tools
 Gallery View iClick on this tool for a gallery view of rooms and spaces.
Gallery View iClick on this tool for a gallery view of rooms and spaces. View in VR iClicking on this tool will allow you to experience the tour using a virtual reality (VR) headset.
View in VR iClicking on this tool will allow you to experience the tour using a virtual reality (VR) headset.
The home you are about to tour is a virtual 3D rendering of the floorplan.
The interior pieces displayed throughout the home are for beautification of the model home only.
Discover the Wright
The Wright floor plan at Hallimore Ranch offers the perfect blend of style, functionality, and comfort. Designed for those who love open-concept living, this six-bedroom, four-bath home provides an ideal space for entertaining and everyday life. The expansive chef-inspired kitchen serves as the heart of the home, seamlessly connecting to the dining area and family room. Whether you’re hosting a dinner party or enjoying a quiet evening, this layout keeps you close to everything. Need even more space? Step outside to the covered outdoor living area, perfect for gatherings or simply unwinding in the fresh air. With its flexible design and generous living areas, the Wright floor plan is built to suit your lifestyle.
Spacious Living, Thoughtfully Designed
- Covered front porch
- Chef-ready kitchen with stainless steel appliances
- Luxury vinyl plank flooring
- Spacious family room
- Game room upstairs
- Covered outdoor living area
- Master bedroom on first floor
- Standalone tub in master bath
Room to Live, Space to Enjoy
From the oversized family room to the additional flex space, the Wright floor plan gives your family plenty of room to spread out. Whether you need a home office, playroom, or media space, this layout offers endless possibilities. Plus, the covered outdoor living area extends your space even further, providing the perfect spot to relax and take in the surroundings.
Floor Plan Features
- Two-story floor plan
- Open-concept design
- Stainless steel kitchen appliances
- Quartz countertops
- Oversized kitchen island
- Modern tile backsplash
- 60" upper cabinets with crown molding
- Large dining area
- Impressive family room
- Downstairs master bedroom
- Spa-inspired master bath
- Five secondary bedrooms
- Upstairs game room
- Ceiling fans throughout
- Mudroom
- Covered outdoor living space
- Attached two-car garage
A Master Retreat Designed for You
Tucked away on the first floor, the luxurious master suite in the Wright floor plan offers the ultimate retreat. Positioned for privacy, this spacious bedroom is a true getaway, featuring plenty of windows that fill the space with natural light and offer peaceful outdoor views. The spa-like en-suite bathroom boasts a dual-sink vanity, an oversized walk-in shower, and an expansive walk-in closet, ensuring ample storage space. This master suite is designed for both relaxation and convenience, creating a serene sanctuary within your home.
Hallimore Ranch
(855) 786-08011908 Greenbrier CtRosenberg, TX 77471Get Directions| M-T: | Appointment Only |
| W-F: | 11:00am - 7:00pm |
| Sat: | 11:00am - 7:00pm |
| Sun: | 11:00am - 7:00pm |

