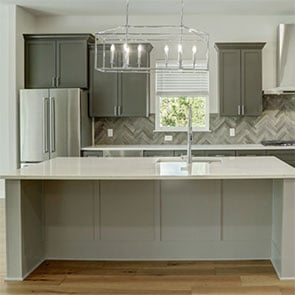- 5 Bedrooms
- 3 Bathrooms
- 2 Car Garage
- 2,942 Sq. Ft.


Take a 360° Look™ of the Terry
Explore the Terry floor plan and start imagining your life in this home.

Terry
Before you get started, get the most out of your 360° Look™ experience by learning how to use the helpful tools this tour provides.
Navigation Tools
 Ring Guide iThe ring guide works like a cursor and will stay with you throughout the tour. Use the ring guide to click on rooms or spaces with or without navigation circles to go directly to that area.
Ring Guide iThe ring guide works like a cursor and will stay with you throughout the tour. Use the ring guide to click on rooms or spaces with or without navigation circles to go directly to that area. Navigation Circles iYou will see navigation circles placed in key areas of the home. With your ring guide, you can click on navigation circles to go directly to a room or space.
Navigation Circles iYou will see navigation circles placed in key areas of the home. With your ring guide, you can click on navigation circles to go directly to a room or space. Left and Right double arrows iClicking on this tool gives you a 3D overall view of the home’s interior. You can rotate the home left, right, up, or down, to get a big picture perspective.
Left and Right double arrows iClicking on this tool gives you a 3D overall view of the home’s interior. You can rotate the home left, right, up, or down, to get a big picture perspective.
Touring Tools
 Gallery View iClick on this tool for a gallery view of rooms and spaces.
Gallery View iClick on this tool for a gallery view of rooms and spaces. View in VR iClicking on this tool will allow you to experience the tour using a virtual reality (VR) headset.
View in VR iClicking on this tool will allow you to experience the tour using a virtual reality (VR) headset.
The home you are about to tour is a virtual 3D rendering of the floorplan.
The interior pieces displayed throughout the home are for beautification of the model home only.
Discover the Terry
The Terry floor plan at Halimore Ranch is a beautifully designed two-story home that blends open-concept living with private retreats. Thoughtfully crafted to maximize space and functionality, this home provides everything you need to live comfortably while adapting to your lifestyle. With multiple entertainment areas, generously sized bedrooms, and a host of modern upgrades, the Terry is the perfect home for growing families, entertaining guests, or simply enjoying everyday life.
The Perfect Place to Call Home
- Covered front porch
- Chef-ready kitchen with stainless steel appliances
- Luxury vinyl plank flooring
- Spacious family room
- Game room upstairs
- Covered outdoor living area
- Master bedroom on first floor
More Space Upstairs
The second story of the Terry floor plan is designed to offer additional flexibility and functionality. At the top of the stairs, you’ll find a large game room—an ideal space for a home theater, playroom, or even a home office. Surrounding the game room are three secondary bedrooms, each offering ample space, large closets, and easy access to a full bathroom. Whether used for children’s rooms, guest accommodations, or a personal hobby space, these bedrooms provide endless possibilities.
Floor Plan Features
- Two-story floor plan
- Open-concept design
- Stainless steel kitchen appliances
- Quartz countertops
- Oversized kitchen island
- Modern tile backsplash
- 60" upper cabinets with crown molding
- Walk-in pantry
- Large dining area
- Impressive family room
- Downstairs master bedroom
- Spacious secondary bedrooms
- Upstairs game room
- Ceiling fans throughout
- Mudroom
- Covered outdoor living space
- Attached two-car garage
Outdoor Living & Premium Features
Step outside onto the covered patio, a perfect spot for morning coffee, weekend barbecues, or simply enjoying the fresh air. The backyard offers plenty of space for outdoor activities, whether it’s gardening, playing with pets, or creating a custom outdoor retreat. The Terry at Hallimore Ranch comes with an impressive selection of upgrades—all included at no extra cost. Enjoy energy-efficient appliances, designer light fixtures, luxury vinyl plank flooring, 2” faux wood blinds throughout, and professional front yard landscaping. Every detail is designed to enhance comfort, style, and convenience.
Hallimore Ranch
(855) 786-08011908 Greenbrier CtRosenberg, TX 77471Get Directions| M-T: | Appointment Only |
| W-F: | 11:00am - 7:00pm |
| Sat: | 11:00am - 7:00pm |
| Sun: | 11:00am - 7:00pm |

