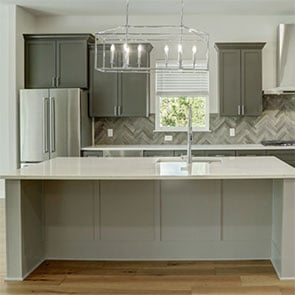- 4 Bedrooms
- 3 Bathrooms
- 2 Car Garage
- 2,743 Sq. Ft.


Take a 360° Look™ of the Reading
Explore the Reading floor plan and start imagining your life in this home.

Reading
Before you get started, get the most out of your 360° Look™ experience by learning how to use the helpful tools this tour provides.
Navigation Tools
 Ring Guide iThe ring guide works like a cursor and will stay with you throughout the tour. Use the ring guide to click on rooms or spaces with or without navigation circles to go directly to that area.
Ring Guide iThe ring guide works like a cursor and will stay with you throughout the tour. Use the ring guide to click on rooms or spaces with or without navigation circles to go directly to that area. Navigation Circles iYou will see navigation circles placed in key areas of the home. With your ring guide, you can click on navigation circles to go directly to a room or space.
Navigation Circles iYou will see navigation circles placed in key areas of the home. With your ring guide, you can click on navigation circles to go directly to a room or space. Left and Right double arrows iClicking on this tool gives you a 3D overall view of the home’s interior. You can rotate the home left, right, up, or down, to get a big picture perspective.
Left and Right double arrows iClicking on this tool gives you a 3D overall view of the home’s interior. You can rotate the home left, right, up, or down, to get a big picture perspective.
Touring Tools
 Gallery View iClick on this tool for a gallery view of rooms and spaces.
Gallery View iClick on this tool for a gallery view of rooms and spaces. View in VR iClicking on this tool will allow you to experience the tour using a virtual reality (VR) headset.
View in VR iClicking on this tool will allow you to experience the tour using a virtual reality (VR) headset.
The home you are about to tour is a virtual 3D rendering of the floorplan.
The interior pieces displayed throughout the home are for beautification of the model home only.
Discover the Reading
Welcome to the Reading, a stunning 4-bedroom, 3-bathroom home where modern elegance meets everyday comfort. From the moment you step inside, you’ll be captivated by the open and inviting layout, where natural light floods the spacious family room, setting the stage for laughter-filled gatherings, cozy movie nights, and quiet moments of relaxation. Whether you’re hosting friends or enjoying a peaceful evening, this home is designed to bring people together and make every day feel special.
The Home That Has It All
- Covered front porch
- Chef-ready kitchen with stainless steel appliances
- Luxury vinyl plank flooring
- Large dining room
- Spacious family room
- Covered outdoor living area
- Impressive master bedroom
Where Open Space Inspires Connection
At the heart of the Reading is an open-concept design that seamlessly blends the family room, dining area, and chef-inspired kitchen. Whether you’re preparing a meal, catching up over coffee, or setting the table for a dinner party, this layout ensures that no one is ever left out of the conversation. The expansive kitchen island, quartz countertops, stainless steel appliances, and oversized cabinetry with crown molding make both everyday meals and entertaining effortless. And with easy access to the backyard, indoor-outdoor living has never been more seamless—perfect for summer barbecues and evenings under the stars.
Floor Plan Features
- Two-story floor plan
- Open-concept design
- Stainless steel kitchen appliances
- Quartz countertops
- Oversized kitchen island
- Modern tile backsplash
- 60" upper cabinets with crown molding
- Walk-in pantry
- Large dining area
- Impressive family room
- Wet bar
- Incredible master retreat
- Spacious secondary bedrooms
- Upstairs game room
- Ceiling fans throughout
- Mudroom
- Covered outdoor living space
- Attached two-car garage
Room for Everyone, Space for Everything
The Reading is designed to adapt to your lifestyle, with three generously sized secondary bedrooms perfect for family, guests, or even a dedicated home office. These rooms are thoughtfully positioned for privacy and convenience. Whether you need extra space for little ones, a creative studio, or a quiet retreat for visitors, this home offers the flexibility to make it your own.
Hallimore Ranch
(855) 786-08011908 Greenbrier CtRosenberg, TX 77471Get Directions| M-T: | Appointment Only |
| W-F: | 11:00am - 7:00pm |
| Sat: | 11:00am - 7:00pm |
| Sun: | 11:00am - 7:00pm |

