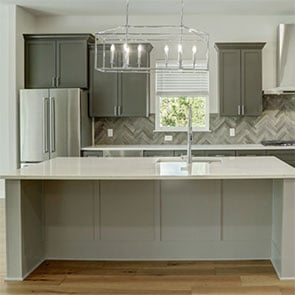- 4 Bedrooms
- 3 Bathrooms
- 2 Car Garage
- 2,504 Sq. Ft.


Take a 360° Look™ of the Melton
Explore the Melton floor plan and start imagining your life in this home.

Melton
Before you get started, get the most out of your 360° Look™ experience by learning how to use the helpful tools this tour provides.
Navigation Tools
 Ring Guide iThe ring guide works like a cursor and will stay with you throughout the tour. Use the ring guide to click on rooms or spaces with or without navigation circles to go directly to that area.
Ring Guide iThe ring guide works like a cursor and will stay with you throughout the tour. Use the ring guide to click on rooms or spaces with or without navigation circles to go directly to that area. Navigation Circles iYou will see navigation circles placed in key areas of the home. With your ring guide, you can click on navigation circles to go directly to a room or space.
Navigation Circles iYou will see navigation circles placed in key areas of the home. With your ring guide, you can click on navigation circles to go directly to a room or space. Left and Right double arrows iClicking on this tool gives you a 3D overall view of the home’s interior. You can rotate the home left, right, up, or down, to get a big picture perspective.
Left and Right double arrows iClicking on this tool gives you a 3D overall view of the home’s interior. You can rotate the home left, right, up, or down, to get a big picture perspective.
Touring Tools
 Gallery View iClick on this tool for a gallery view of rooms and spaces.
Gallery View iClick on this tool for a gallery view of rooms and spaces. View in VR iClicking on this tool will allow you to experience the tour using a virtual reality (VR) headset.
View in VR iClicking on this tool will allow you to experience the tour using a virtual reality (VR) headset.
The home you are about to tour is a virtual 3D rendering of the floorplan.
The interior pieces displayed throughout the home are for beautification of the model home only.
Discover the Melton
Discover a home where thoughtful design meets modern elegance—the Melton at Hallimore Ranch. This four-bedroom, three-bathroom floor plan is crafted to offer expansive living spaces, upscale finishes, and effortless functionality, making it the perfect retreat for families, entertainers, and anyone seeking a stylish yet comfortable lifestyle. With natural light flooding through oversized windows, an open-concept layout, and designer details at every turn, the Melton redefines what it means to live beautifully.
Find Your Dream Home at Hallimore Ranch
- Designer finishes
- Single-story floor plan
- Open family room
- Spacious bedrooms
- Covered outdoor living area
- Beautiful landscape package
Experience Spacious Living
Step inside the Melton and experience an inviting, open layout that seamlessly blends the family room, dining area, and gourmet kitchen. High ceilings and large windows bathe the space in natural light, creating a bright, airy atmosphere that instantly feels like home. Whether you’re gathering with loved ones, hosting friends, or simply relaxing, this open-concept design ensures that every moment is shared effortlessly. At the heart of the home, the family room is the ultimate place to unwind. Spacious yet cozy, this central living area offers plenty of room for comfortable seating, entertainment, and everyday life. With beautiful backyard views visible through oversized windows, you’ll enjoy a seamless indoor-outdoor connection, perfect for evenings spent under the stars or lazy weekend mornings soaking in the sunshine.
Floor Plan Features
- Open-concept design
- Stainless steel kitchen appliances
- Quartz countertops
- Oversized kitchen island
- Modern tile backsplash
- 60" upper cabinets with crown molding
- Walk-in pantry
- Large dining area
- Inviting foyer
- Incredible master retreat
- Generous secondary bedrooms
- Ceiling fans throughout
- Mudroom
- Covered outdoor living space
- Attached two-car garage
A Kitchen Designed to Inspire
More than just a place to cook, the Melton’s gourmet kitchen is a showpiece of style and function. Anchored by a large center island, this space is perfect for meal prep, casual dining, and lively conversation. Whether you’re hosting a holiday feast or enjoying a quiet breakfast, this kitchen is designed to meet your needs. From weekday dinners to weekend celebrations, this chef-inspired kitchen will quickly become your favorite space in the home.
Hallimore Ranch
(855) 786-08011908 Greenbrier CtRosenberg, TX 77471Get Directions| M-T: | Appointment Only |
| W-F: | 11:00am - 7:00pm |
| Sat: | 11:00am - 7:00pm |
| Sun: | 11:00am - 7:00pm |

