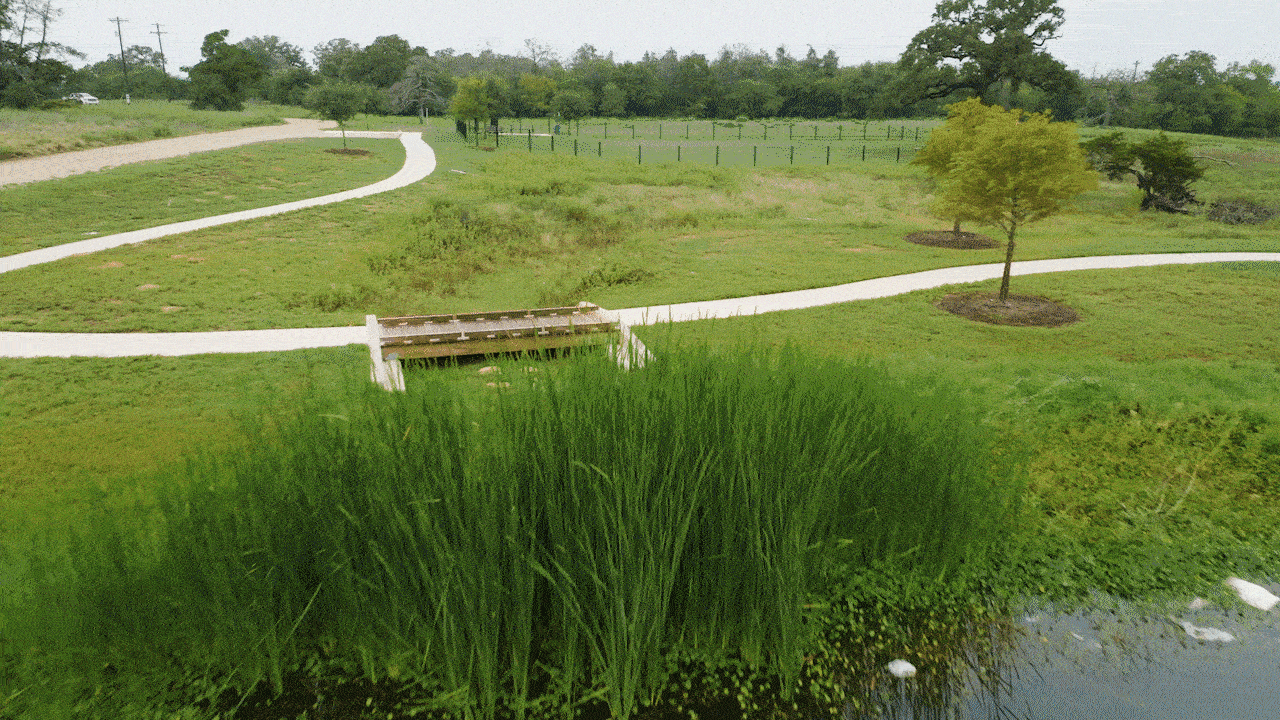The Colony
- 1,616 - 3,112 Sq. Ft
- World-Class Amenities
Resort-style Swimming Pool
Children's Playground
Dog Park
- 1,616 - 3,112 Sq. Ft
- World-Class Amenities
Resort-style Swimming Pool
Children's Playground
Dog Park
Plant new roots at The Colony, an incredible, master-planned neighborhood located in the serene riverside city of Bastrop, Texas. Located just southeast of Austin, near Highway 71 and Highway 21, this family-friendly neighborhood offers a variety of brand-new, single-family homes outfitted with exquisite, designer-selected upgrades, a multitude of impressive amenities, and quick access to major Austin area employers, a plethora of local parks and more.


The Colony has been designed to exceed your expectations. Enjoy a host of incredible amenities right at your doorstep. Multiple swimming pools and state-of-the-art fitness centers, tennis courts, pickleball courts, a pond, playgrounds and picnic areas are just a few of the remarkable amenities that await you.
Far enough removed from the hustle and bustle of downtown Austin, but close enough to still relish the entertainment is the master-planned neighborhood, The Colony. Conveniently located near Highway 71 and 21, enjoy living just minutes from major employers, local schools, great shopping and dining opportunities and more.
The Colony offers homes for everyone. Explore our amazing floor plans below.
Disconnect and enjoy the great outdoors living at The Colony. Perfectly located in the rolling hills where the Colorado River meets the piney woods of Texas, you’ll find the balance you desire here. Homeowners can easily explore nearby McKinney Roughs Nature Park, the Colorado River and so much more.
From incredible local attractions and excellent schools, to your own piece of outdoor serenity, The Colony offers a little bit of everything right in your back yard. Explore the amenities to see what sets this neighborhood apart.
| Call For More Information |
|---|
Don't just take our word for it. See how Terrata Homes has helped others, just like you, move into the home of their dreams.