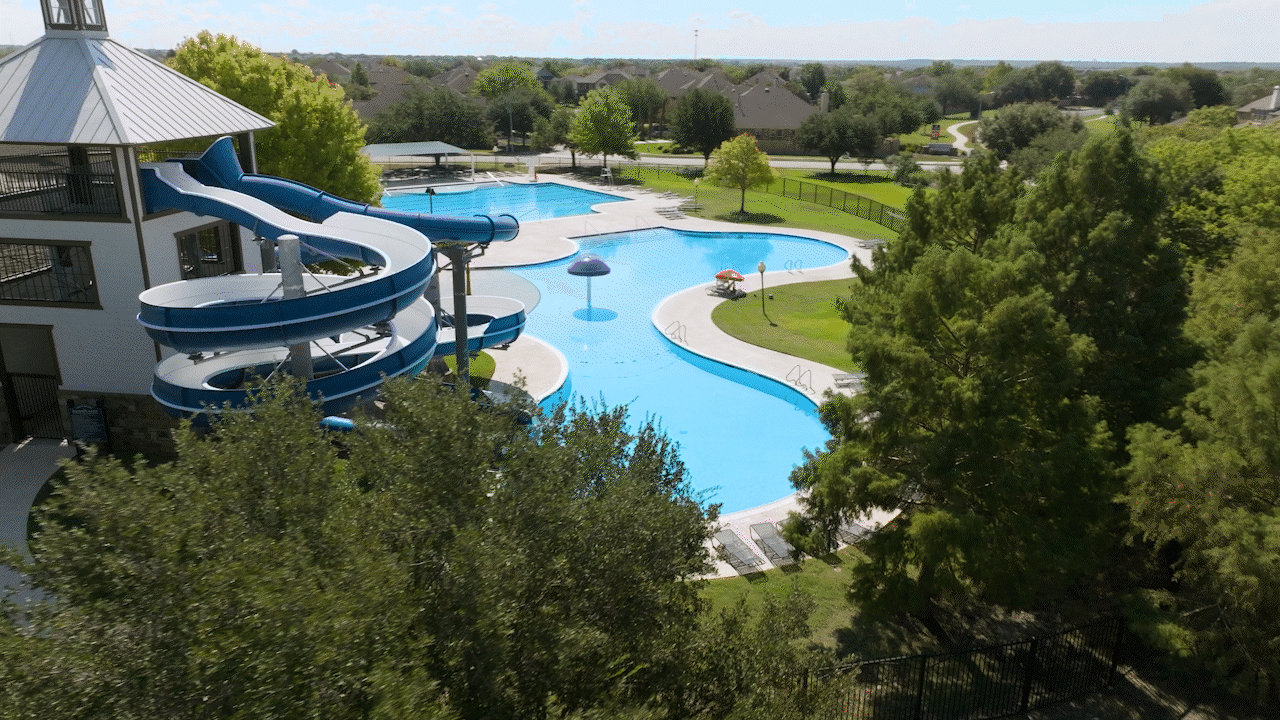ShadowGlen
- 2,071 - 3,083 Sq. Ft
- Master-Planned Neighborhood
Four-Acre Water Park
ShadowGlen Golf Club
Excellent Schools
- 2,071 - 3,083 Sq. Ft
- Master-Planned Neighborhood
Four-Acre Water Park
ShadowGlen Golf Club
Excellent Schools
Discover ShadowGlen, a legacy, master-planned neighborhood located east of Austin in Manor, Texas. This amenity-rich community boasts brand-new, luxury homes with impressive interior upgrades, access to world-class amenities and a premier location just off Highway 290. Welcome home to ShadowGlen, where the elevated lifestyle you desire is at your fingertips.
Please visit us at the Whisper Valley information center for more information on homes for sale at ShadowGlen.
ShadowGlen Information Center
(877) 848-6295
Every Day Feels Like the Weekend
There is a lot of living to be enjoyed at ShadowGlen. Here, you will find a gorgeous, 4,300-square-foot amenity center with a fitness room, plenty of open green space for playing, multiple playgrounds and miles of walking trails.
Neighborhood Features at ShadowGlen
- Four-Acre Water Park
- Splash Pad
- Two Swimming Pools
- ShadowGlen Golf Club
- Children's Playground
- Plenty of Open Play Space
- Fitness Center
- Walking Paths
- Excellent Schools
- Great Shopping
- Incredible Dining Opportunities
- Located Near Major Employers

Splash Zone Ahead
ShadowGlen is home to a four-acre water park with two swimming pools, a splash pad and multiple water slides. Whether you are looking for exciting thrills or water-side relaxation, ShadowGlen has it all.
Find Your Perfect Fit at ShadowGlen
ShadowGlen offers homes for everyone. Explore our amazing floor plans below.
Adventures Await
Your inner adventurer is waiting. Explore the great outdoors on the nature trails that meander through 202 acres of natural woodlands along Wilberger Creek, check out the links at ShadowGlen Golf Club or discover all that downtown Austin has to offer.
Explore Nearby Amenities
From incredible local attractions and excellent schools, to your own piece of outdoor serenity, ShadowGlen offers a little bit of everything right in your back yard. Explore the amenities to see what sets this neighborhood apart.
Experience ShadowGlen
ShadowGlen
(877) 848-62959520 Petrichor BoulevardWhisper Valley, TX 78653Get Directions| Call For More Information |
|---|
Hear From Our Happy Homeowners
Don't just take our word for it. See how Terrata Homes has helped others, just like you, move into the home of their dreams.

